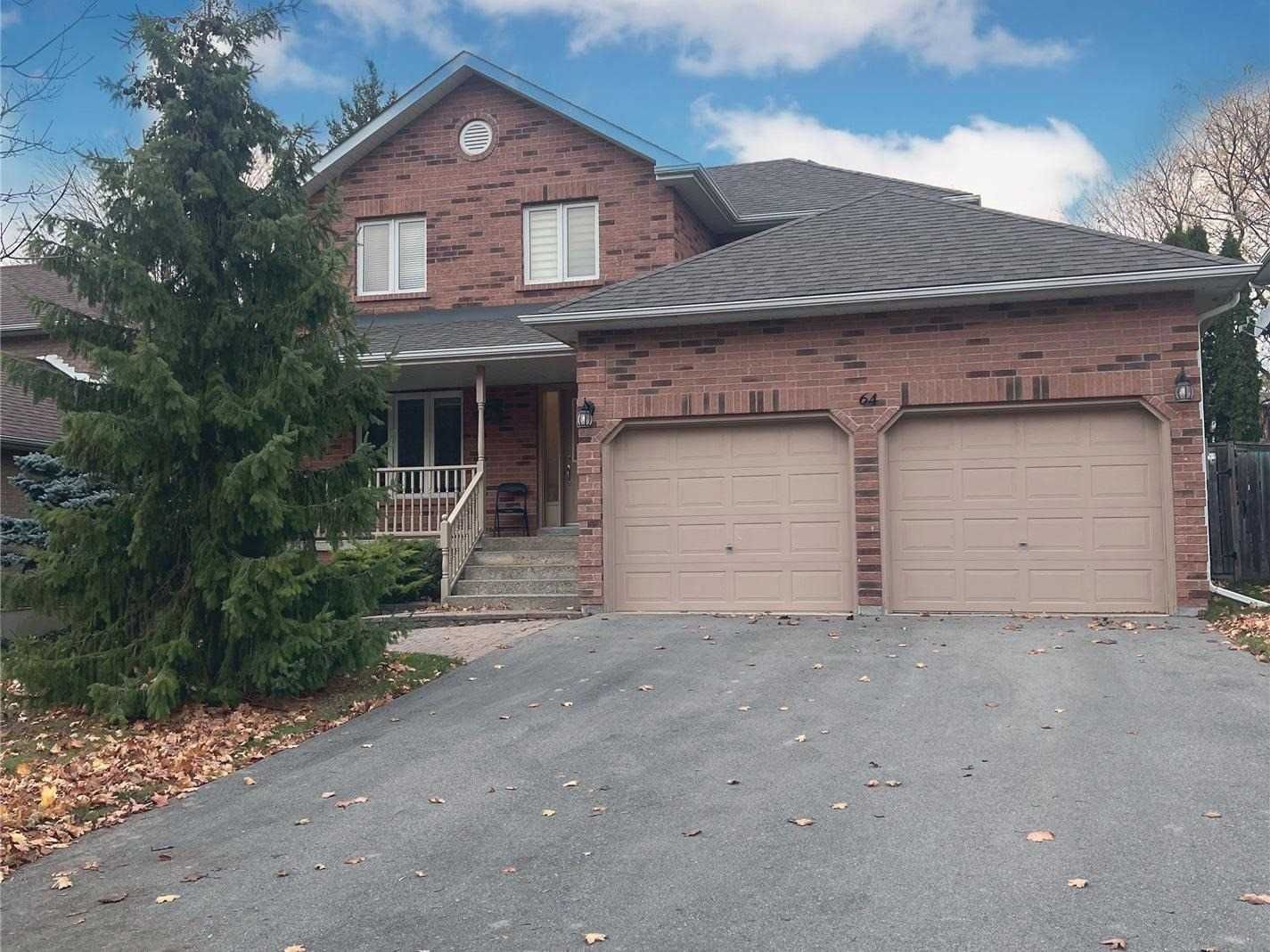$2,900 / Month
$*,*** / Month
3-Bed
3-Bath
1500-2000 Sq. ft
Listed on 11/11/22
Listed by RE/MAX REALTRON TURNKEY REALTY, BROKERAGE
Spacious Detached 2 Storey Family Home Features Open Concept Layout, Bright Open Concept Kitchen/ Living Room With Hardwood Floors, Gas Fireplace And A Beautiful Walk Out From Kitchen To Your Private Patio That Leads You To Your Beautifully Landscaped Backyard With Mature Trees! Tons Of Privacy! Large Double Garage & Driveway Offers 6 Car Parking! 2 Large 4Pc Bathrooms As Well As A Powder Room On The Main Fl, And 3 Spacious Bedrooms! Amazing Commuter Location Just Minutes To Hwys & Yonge St! Walk To Schools, Parks, Marina, Amenities, And More!
Inclusions: Fridge, Stove, Dishwasher, Microwave, Washer/Dryer, All Electric Light Fixtures. Exclude: Anything Owned By Tenants.
N5824092
Detached, 2-Storey
1500-2000
7
3
3
2
Attached
6
Central Air
Unfinished
N
Brick
N
Forced Air
Y
114.00x52.00 (Feet)
N
N
Y
N
